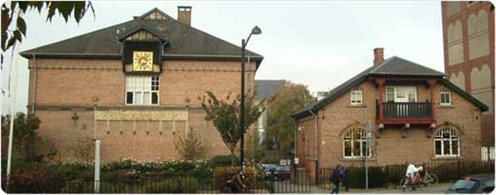Photos concerning excavations in the FO-city
Recently archaeologist Karin Poulsen held a lecture in the FO-city about the Mosegaard excavations. On this link one can view some of her slides from the lecture: http://www.slideshare.net/dkmuseer/oplg-kolding
And this link shows a short video from the lecture: http://www.fo-aarhus.dk/nyheder/2013/video-skeletter-og-grave-i-fo-byen/
Christiansgade School
Aarhus was growing in the years towards the year 1900. It was obvious to all, that more and more people moved to Aarhus from the surrounding areas. Many saw a future in the borough with its many new jobs. In the countryside, there was a rationalization on the way, which meant that there no longer were room for the many formerly farm workers and poor people. For many, the prospect therefor became to go to the city - and if that did not work out - there were also opportunities out in the big wide world: Emigration to America.
The huge influx of citizens put a tremendous pressure on the schools in the city. Up in the 1890s, this theme was discussed numerous times in the council chambers at City Hall behind the cathedral. In the late 1890 a decisive decision was made, which was the establishment of two new schools. A smaller preparatory school on Christiansbjerg and a large modern school for girls in the middle of the city. The latter was the one later known as Christiansgade girls' school, which at the time was called something a bit different: It was a "citizens' girls' school" and in a joint committee meeting between the school committee and the committee for the city's expansion and development, in 1898, it was decided to put the school on Bispetoften. The boys had already gotten their school in Ny Munkegade in 1890. School buildings had been a major item of expenditure in the municipal budget and with the city growing rapidly, municipal school buildings were built within a period of a few years, as shown below:
Municipal construction of schools in Aarhus 1862-1914
Year Name
1862 Paradisgade's School
1880 Valdemarsgade's School
1884 Frederiks Allé's School
1890 Ny Munkegade's School
1893 Nørrebrogade's School
1900 Christiansgade's School
1903 Ingerslev's Boulevards School
1907 Finsensgade's School
1910 Fjordsgade's School
1914 Samsøgade's School
Yet it was such, that boys and girls did not attend the same classes or even go to the same school. Therefore, there were both municipal boys - and girls' schools. Around the time of 1900 there was a lack of school places for just girls. The solution was the construction of a brand new school in Christiansgade.
Gå til toppen
Bispetoften (translated: the bishop's thwart)
The area had been called that for several generations, even though it no longer belonged to the church. A part belonged to the owner of Aarhus' Mill and before building on the site could begin there had to be swapped land in the area.
The road leading down to the creek and across the bridge was just called "the road behind the city" or "the Jerome hill" for many years. It is the road, known today as Vester Allé. A name the creek only got in 1888. On it, there were already several monumental buildings built with public funds. There were Ridehuset (an indoor riding area), the Mounted Federal Infantry Barrack's main building and the royal building inspector V. Th. Walther's Poorhouse, and on the other side of the creek there was the museum building, which Walther also was the architect of.
The monumental buildings therefore almost required that a school of good quality and great architecture was constructed. And that seems to be the reason that there were held an architect contest for the new project. The winner was architect C. Harild, whom then became responsible for the construction of the girls' school.
Harlid was not just any architect, but a young person who had had close contact with the area's royal building inspector since 1892 -Hack Kampmann- he had also been an employee of the State Library, where he especially had a significant responsibility for its furnishings. It should also be mentioned that he was the conductor of Aarhus Theater, which was under construction. Like his mentor, he was very engaged in applying many decorative details and genuine solid materials. After Hack Kampmann's death in 1920, Carl Harild took on the completion of several of his mentor's unfinished projects.
The girls' school in Aarhus was one of Carl Harild's first independent projects. Moreover, he later became mansion manager at Amalienborg. It is safe to say, that the local decision-making authorities early on had eyes on his architectural qualities.
Today one might wonder about all the fuss for a school building, but one of the explanations seems to be that this was the first building in the new street: Christiansgade, which was named the year before after the reigning king Christian IX. Therefore, there was required a certain architectural level for that new city district, which was up and coming on Bispetoften. The State Library was also on track with its large building and there was no doubt that the municipality wanted to build in the same quality as the State. The construction work was started in 1898 and the State Library was inaugurated in 1901.
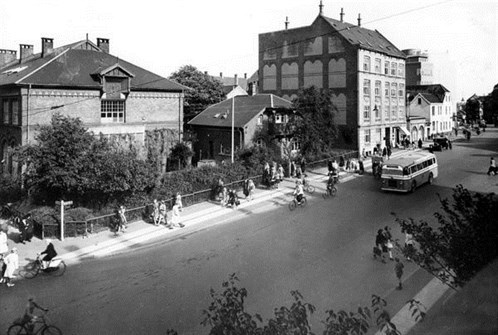
Gå til toppen
The architectural contest
Choosing the architect was not an easy decision. The committees had discussed choosing a local architect or dispensing a competition. They went to the city council in the spring of 1898 and it was decided to choose the "contest model". So the case returned to the committee, whom then created the contest conditions.
On March 31st,1898 the contest invitation went through the City Council. The material was worked through to such an extent, that filling out the framework nearly was the only thing the participants had to do. The committee and City Council had already decided where the building or buildings should be placed on the property. "The façade facing Christiansgade and 10 feet from the street line and with two main entrances from the playground", as stated in the contest material.
Further, it was noted that the main building should be two stories tall, with a high cellar. There should be 15 classrooms, which were further specified. And it was required that the general education not could be disturbed by the gym- and music room, which meant that the walls towards the other school had to be isolated in a certain way. "A library or maybe a teachers' lounge could be placed in between" as it was expressed.
In the basement the committee wanted a spacious changing room and a smaller requisition room, as well as the gym. Finally, there should be a space for the fuel room, the heater and a janitor's house with 3 rooms, maidens' rooms, kitchen, pantry and a laundry room.
Two rooms that could be used for school baths were also on the wish list, along with a school kitchen. The latter should be placed in such a way, that the school would be disturbed as little as possible by the smell of food, as expressed.
For the construction of the playground, there were also specific requirements, which seen through modern eyes seem extremely modest: the committee simply wanted a large canopy and "an appropriate number of lavatories".
The contest also required an estimate of a head teacher's house in a villa style, as expressed. It should have six rooms and in addition a maid's room, kitchen, pantry and basement. But it should be taken into account, that the price of the head teacher's villa, not should exceed 11,000 kr.
The City Council felt that the competing architects further should be advised about the project:
Therefore, it was added that the buildings should be sealed with slate and that the materials used should be of an extraordinarily high quality: "marrow cut wood for door and window frames". A certain job was left for the architects. They could decide if the stairs should be performed in granite or pinewood.
The offers should be clear, and therefore it was required that the tenders should be divided into 7 points of work:
Bricklaying
Carpentry
Joinery
Painting
Glazing
Smithing
Plumbing and slate work
Thus, there were enough to do for the competing architects, but the prize for the winner was very large: 500 kr., which corresponded to a small annual salary for a laborer or a little less than half of a female teacher's annual salary.
Gå til toppen
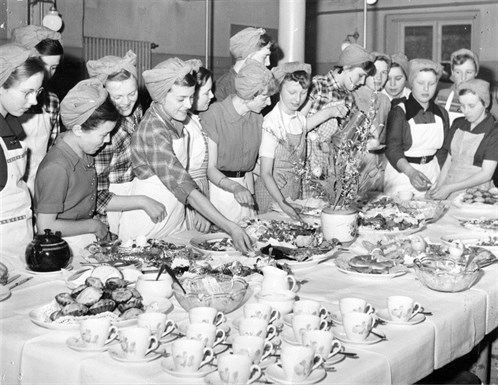
The competition determined
The city council waited eagerly for the result of the competition, in the autumn of 1898. It was obviously a bit disappointing when they found out that there were only three proposals. One was immediately discarded, but two remained, both send anonymously under marks: one had used a city arms mark while the other had used a flower. None of the projects were totally satisfying. When the envelopes where opened, the names of the two architects were revealed: Thorkel Møller and Carl Harild.
Oddly enough Thorkel Møller won the prize, even though the project that was chosen not was his, but as already mentioned compiled by Carl Harlid. They were aware that Harild's proposal acquired some "adaptations" before the council found that it met the aspirations made by the school commission.
The winning architect - Thorkel Møller - was definitely not unknown in the city - or for that matter for Harild. Thorkel Møller had also worked for the royal building inspector Hack Kampmann and around the year 1900 he had had major engagements in the redevelopment of Hotel Royal. Since, he would receive several significant tasks in the city. In 1907 he was the architect responsible for Sct. Joseph Hospital on Ingerslevs Boulevard, since that the architect responsible for Marselisborg Hospital, which was built around 1912. On Bispethoften he was later known as the architect responsible for the New Jutland Marchant Credit Union's large building close to Christiansgade, which at the time was called Louisesgade and today is Åbulevarden. In that way he influenced the new city district on Bisbetoften with his architecture.
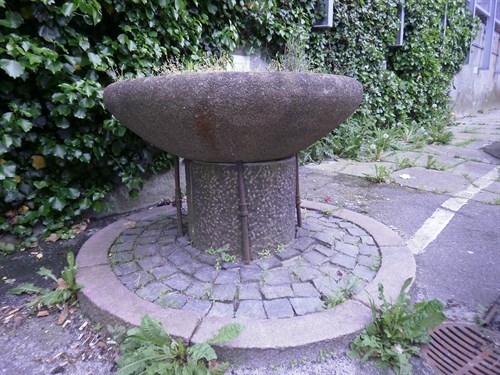
Gå til toppen
School system
The Aarhus-based school system, which was directed at the new school, went back to 1880. The girls' school had a regulation for a seven-year course, with 2 pre-school classes for 7-9 year olds and five main classes for 9-14 year olds. At the time, there were still school fees. For the four lower classes they paid 2 kr. a month and 3 kr. for the higher classes.
The primary- and secondary-school was established in 1906, but the old citizen education continued a few more years. The students could after 4thgrade continue in ether the five-year primary school or the three-year citizen school. The last time enrolment of paying students happened, was in the spring of 1909 and school payments ceased at the end of March 1912.
When the school opened, the municipality had as a custom, of course, hired a man with the title of the head teacher of the school. Theodora Müller had been an employee at the schools, almost from its opening. 15 years later she was appointed head teacher and thereby became the first women in a municipal management position in Aarhus.
After the school had moved to Christiansgade in 1900, it became possible to increase the number of pupils at the schools and create a parallel course. In the time following, the student and class figures increased and most of the time there were between 500 and 600 girls attending school. On average about 29 girls per class. A teacher's salary was in 1905 in average 1748 kr. annually, while a female teacher had to settle for a lower pay: 1243 kr. annually. The city's head teachers or school principals, as recently called school leaders, were better paid. Their salary was 3342 kr. annually, as indicated in the municipal reports from 1905.
It was also mentioned in the report, which was characteristic of the time: That the children should have a bath at the school every 14 days, which should be managed by the janitor or his wife - however under the supervision of the school's teaching staff, as it was expressed.
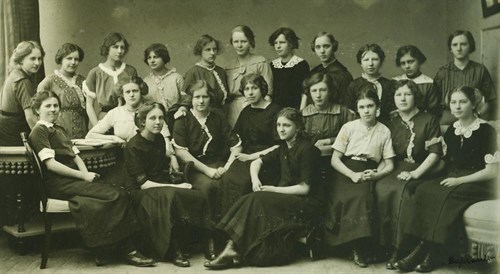
Gå til toppen
A modern school in 1900
They had a school built after contemporary modern principles. Technically speaking the model was called a central corridor school. This indicated that there were classrooms on both sides of a wide aisle, on each floor. This also meant that it was possible to install large windows on both sides of the aisle and thereby produce a lot of natural lighting and great ventilation opportunities. In the attic there were furnished a library, physics room and space for the janitor.
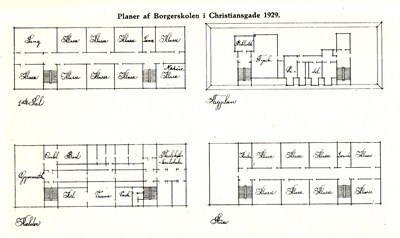
The basement was also well utilized. There was the entrance to the large gymnasium and thereto of course dressing room and shower. On the opposite end of the building, there was furnished school kitchen, with the full width of the building. In the basement, there were still vacant rooms, even though there was room for a modern heating system, which still had to be fired with coal. A room for coal was consequently allocated.
Most of the classrooms seemed to have had the same size. Only the singing room on the first floor seemed to have been bigger, while the "nature classroom" had the same size as the other classrooms.
The furniture was of course standard of the time. It was school desks with fixed benches in rows. They probably bought two or three different sizes, so that the desks could match all of the different grades. Generally, there would be a space for an inkwell on the center of the desk, where the students could dip a stiff steel pen.

Naturally, there were thought of the teachers. At the time, two staff rooms were required and since the majority were women, their room, obviously, was the largest, while the male teachers - there were initially only a few- was more moderate. The female teacher's lounge was located on the first floor and the male's lounge was on the second. In a photo taken in 1902, one can see the teaching staff, with ten women and four men. The women are seated in the front wearing prim dresses, covering them completely. All the while the men are standing behind them, all with full beards and looking directly at the photographer.
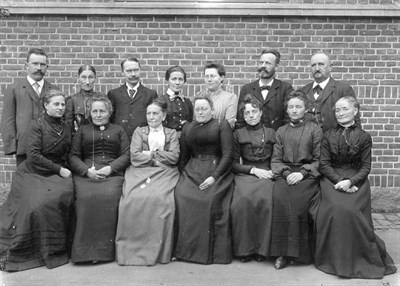
It was a beautiful and harmonic construction the municipality had built. Even today it is a pleasure to study the fine gables facing Verster Allé. The craftsmen of the time displayed their best. It is still a delighted to look at the red hand-molded bricks laid on a granite base. The windows are not only well-placed, but also well-shaped, the mountings are divided in two, with smaller windows at the top and greater at the bottom of the frame. The use of ornaments is modest, but with an inscription in the gable made of sandstone. At the top there is also a small bay window where the architect has placed a large watch. This was not only for the children to arrive on time, but also so the people passing by could take note of the time. Naturally, the dial was done by the local Coppersmith A. Wilson.
As well as at the State Library and since the Courthouse and local prison, the artist Karl Hansen Reistrup had been a part of decorating the new school. In this case it ended up being only two plates, on the outer wall, which were finalized in Kähler's ceramic workshop in Næstved. One was of a little girl with a ruffle apron, while the other showed a girl who was about to graduate, this was symbolized with a lace collar, brooch and braided hair.
The long façade, facing Christiansgade may be perceived as more "uneasy" than the gable. It was deliberately sought symmetric. On the first floor the windows were crafted in an arch, while the windows on the second floor were square. At the outermost end, toward Vester Allé, the architect had to enlarge the window section again to ensure adequate lighting for the great hall behind it. In a certain extent, this solution also was adapted in the other end of the building. Below the top row of windows Harild had placed a ribbon that unobtrusively divided the long façade.
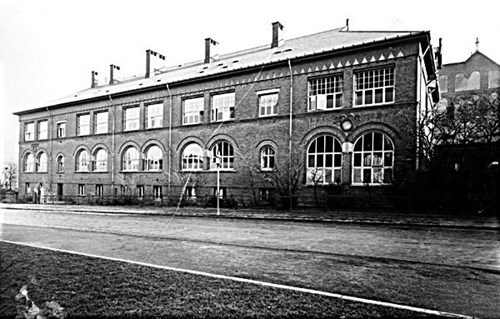
It was only toward the courtyard that there was inserted a series of dormers in the roof, to ensure daylight to the attic.
The villa or head teacher home was constructed in the same architectural style, but naturally in a smaller scale, which elegantly fit into the whole. The villa, however, had been provided with a balcony made of wood, towards Vester Allé.
The architect had stayed within the budget. The school had cost 136,000 kr. and the head teacher's home was within the specified price range of 11,000 kr. We know all the names of the master craftsmen, who were a part of the construction. Almost all of them were local; their bills were printed in the council's "printed negotiations". But, there were some exceptions, such as the ceramic workshop Kähler in Næstved that received 200 kr. for the two medallions of the girls, performed by Karl Hansen Reistrup.
A few years after building the girls' school, it became necessary to build a concrete wall up against Frederiksgade, to officially prevent the rainwater from flowing from the Frederiksgade-buildings and down into the schoolyard. In fact it was, rather to avoid that the school girls should be inducted to restructure their way to school to Frederiksgade and the "city life" that was there. Today there is an open path through the schoolyard towards Frederiksgade. FO-Aarhus has furnished one of the oldest middle buildings, with modern office facilities. (By the blue arrow)
For the school it was essential, that the housing pattern changed after the war. Not only did a lot of new neighborhoods blossom around town. The housing associations were also extremely active and offered modern apartments in the outskirts of the city. Perhaps to fill the school, the municipality decided that, the old school also should accept boys, from 1952. The school was renamed Christiansgade School, as the small word "girl" disappeared.
But this was not enough to maintain the number of pupils that slowly decreased. The development meant that fewer families with children lived in the center of the city. And in the beginning of 1960 the school authorities decided that the new Frydenlund school, built from 1960-1967 in the western end of the municipality, near the border to Hasle, should replace Christiansgade school from 1962. At the time there were only a few hundred students distributed in nine grades. It should be mentioned, that the two plates of the school girls, also were moved to Frydenlund School.
Aarhus' Trade Association's business college (from 1970 Aarhus' Commerce-Degree college) had fared with leasing Paradiggade's- and Frederiks Allé's schools, but acquired the vacant buildings in 1960 and used them for business school education.
Now, this is also history. FO-Aarhus bought the buildings on Vester Allé in 2005 and renamed the place "The General Education House", as it can be read today, on the gable facing Vester Allé.
Read more about the school's history here (including stories told by people who went to the school as kids)
Gå til toppen
A new neighbor
Naturally, the properties in Chrisriansgade, with the fine view of the creek, were attractive. Early on, the Freemasons were aware of this. They had a building in Amaliegade already, but that was sold to the trade union, and in 1908 they commenced a large construction on Christiansgade with that money. The architect Eggert Achen constructed a three-story whitewashed mansion as the neighbor to the school. The address was Christiansgade 6. Only a small exit between the schoolyard and the school building separated the two buildings. During construction, they found out that the area had been inhabited earlier. The discovery of skeletal remains showed that there had been a monastery in the area, extending towards Frederiksgade. Today the name Eggert Aches is nearly forgotten. He was the one who named the Verna-palace in 1908, as well as the forest restaurant Ørnereden (the Eagle's Nest), which was built in 1910.
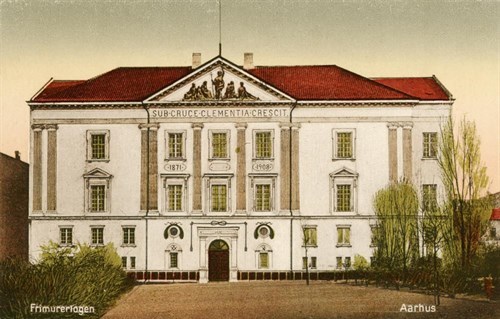
Courthouse and local prison
Yet, there was still one unoccupied property on Vester Allé, across from the new girls' school. There had been several plans for the property, between the girls' school and State Library. One of them was building a Cathedral school, while an older plan had suggested that the city's theater could have been a good fit. That did not happen. Instead, a new Courthouse and Local Prison was inaugurated, on the site in October 1906. The developer had also used the model of an architect competition for this project. It was won by L.A. Ludvigsen & Jul Hansen from Copenhagen. Also this time, only the best materials were used and again a monumental building was constructed to suit the site. The large construction was built by municipal- and country funds. They were aware, that the building was too large, but the city and county authorities hoped that the project would bring the High Court to Aarhus. At the time, there were negotiations on a new legal form and the city wanted to present a great offer to the state. However that did not work. The Minister of Justice Alberti was in prison for fraud and that was significant, when the decision had to be taken. The process of the new legal form was simply postponed.
However, the great house on Bispetoften became the place for country meetings and a smaller police station.
Gå til toppen
Frederiksgade - an old thoroughfare
The FO-city is demarcated by Frederiksgade - one of the city's old access-roads to the south.
Aarhus grew onto the northern side of Aarhus' stream, at the bottom of the river valley on two sandbanks, from which the eastern one stretched all the way to the coast. The central part of the city was located on the eastern bank, which soon was surrounded by a tall rampart and a tomb. It was also here that the powerful bishop Peder Vognsen in 1191 decided to build a new cathedral, which was only completed around 1500.
Around 1250 there was a large construction west of the embankment, this prompted the large marshy area, which completed the western moat, to be drained, and this is how Lille Torv (the Little Square) with Immervad down towards the stream was constructed, as we know it today.
At the same time, the first bridge that we know of was build. This meant that there now was a passage into town, from the south downwards Brobjerg, as the area south of the river was called.
Even though the road towards Brobjerg probably was established in the end of 1200, it was only in the beginning of the 1400s that the city's citizens really started living on the southern side of the creek. Along the creek, Fiskergade was growing with a number of small houses, while there on the road towards Brobjerg gradually were being build large farms, probably by merchants. This construction pattern can be traced into the following centuries.
The economic blossom in the city in the 1400s did not only create growth within the city, but also the foundation for yet another monastery institution: The Carmelites, a mendicant order, were given a chapel on Brobjerg. During the following years, they build a large four-winged monastery facility, with a church as the south wing.
The monks, however, did not enjoy their new construction for long. The reformation was on its way and when it ended in 1536, the monastery was taken over by the crown. The following years, the king gave the citizens whose houses had burned down -rich and poor- permission to take stones, timber and other building materials from the Carmelite monastery. Thus the convent disappeared, of which today only a few remains are identified archaeologically when the spade has been put into the grounds of Frederiksgade 70-78, or when the Freemasons, as mentioned, build in Christiansgade. The addresses 76-78 became known from the mid-1950s for the entertainment places Maritza and the night club Den blå Fugl (the Blue Bird).
The 1600s and the following century was in many ways a strange period of stagnation. The population would grow and soon after fall again, in particular as a result of epidemics, war, financial dearth and much more.
While the end of the 1700s was an initial period of growth, where the merchants could show off their wealth and build new solid houses in timber frames, the growth soon relapsed, due to the Napoleonic wars, which were followed by the country's bankruptcy in 1813 that created yet another economic recession. The population was almost at a standstill, with a steady number of citizens - about 4000.
Gå til toppen
A city map in 1858
In 1858 a map of Aarhus was published. This was later printed in J.P. Trap's well-known topographical description of Denmark. It is interesting to look closely at, as it reveals a city where changes were on the way. It was still a very small town, where the population hardly exceeded 10,000 even with the nearest suburbs included. It was important that they were included because they were a part of the economic hinterland. The recently enacted Trade Act of 1857 stated that there should be a so-called "line of demarcation" between city and country at about 7 km. Here the borough's traders had the commercial rights, which incidentally led to some strange consequences that could be traced far up in time. Small communities arose, just on the other side of the boarder. One of these places was Vejlby, where an entire small "province" arose, with their own tradesmen, butchers and subsequent buildings and much more. A similar example is Viby south of the city. It was only in 1920 that the shackles finally were lifted. Not many think of this today.
In general, the city -Aarhus- was in terms of tasks and economics very separated from the country districts outside of the city. The division of labor between country and city was established by legislation. Urban professions with crafts and commerce belonged in the city, while the production of agricultural products belonged to the countryside. Exchange of goods between the two financial accounting systems required a fee: the so-called excises. For the sake of no one cheating, the city was fenced in - by the so-called consumption line. Access to and from the city had to be done through the authorized city gates. There were seven of them. Naturally, they were located on the access roads from the country to the city. Therefore, there was also one by Frederiksgade's outlet, which was called Frederik's gate. The name was given in 1824 by permission of Frederik 6. Before that it was called Brobjerggade (Brobjerg street) and the gate was called the Brobjerg gate. Then one was out in the countryside, as soon as one had passed the large graveyard, which was constructed in 1818 and also the Jewish cemetery on the road towards Horsens.
Gå til toppen
Excises and city gates
The old city gates were despised. They slowed down the citizens' free access to and from the city. And certain places, especially in Copenhagen, the system was so strict, because of the military significance that the citizens simply were locked in -or out- of the city, when the gates were closed. There could be a small accommodation there for the so-called consumptions officer and perhaps for his family, but it was far from always that the family would live there. That was probably the case at Frederik's gate, for the fire insurance protocol only mentions one simple tiled stove in the entire three-story building. From there he would zealously monitor the traffic at the gate. In the morning, horse carriages would arrive to the city with agricultural products. If the products were wrapped in hay and straw for protection, he could use his denounced tool -the so-called "searcher" -to make sure that there wasn't any unannounced stuff hidden in the hay. It was, in fact, just an iron bar, but it had the effect of always discovering if there were a slaughtered sheep, ham, ducks or goose hidden in the hay. He would then settle the charges and note them in the book, before the farmer could continue his journey down the narrow Frederik's street.
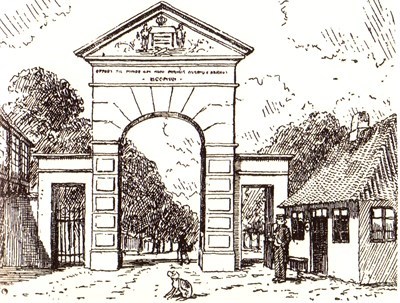
Frederiks's gate was probably the newest of the city's many gates. It was built in 1824 and the king himself had granted permission that it and the street behind it, in the future should bear his name. On September the 25th, 1824 a silver plate, that stated that the gate was raised in grateful remembrance of the king's visit to the city, was put down. Hereafter the name Brobjerg was replaced with Frederiksgade, as it is known today.
It should be mentioned, that this gate was the last one to disappear from the city. They were built by municipal funds, which is why the city offered in tenders for the demolition. It went very fast - before the end of 1851, all the gates were gone, with the exception of Frederik's gate. Only six years later, Frederik's gate had also disappeared, but with the condition that the silver plate "would remain municipal property". Today no one knows where it is.
Finally, there was a free passage from the cemetery to the city. First the farmer would pass a row of timber yards on both sides of the road, and then he would pass Østergade on the right hand side. Still the street was closed off by a row of houses, so there was no such thing as Mørksgade. That name was only given in 1898. Østergade therefore ended in Frederiksgade and connected Frederiksgade with Fredensgade, which crossed Søndergade along the way. Here there were several construction sites. Because the road in 1850 was being established, there were small gardens, fields, construction sites and building plots all amongst each other.
Gå til toppen
Hendrik Schandorff - merchant and entrepreneur
The owner of the large farm on the corner of Frederiksgade and what today is called Sønder Allé, was Hendrik Schandorff. He had seen opportunities in separating a part of land between the farm and the city behind it. In the spring of 1854 he placed an advertisement in Aarhus Stiftstidende, in which he stated that he intended to subdivide the "plot of land" belong to him, which was located between Frederiksgade and Fredensgade. There were prospects in the small ad, for the merchant continued by stating that he would pay the cost of construction of streets. The idea was that this would accelerate sales and city development in the area. If he started something, the rest would take care of itself, seems to be what the merchant had reasoned.
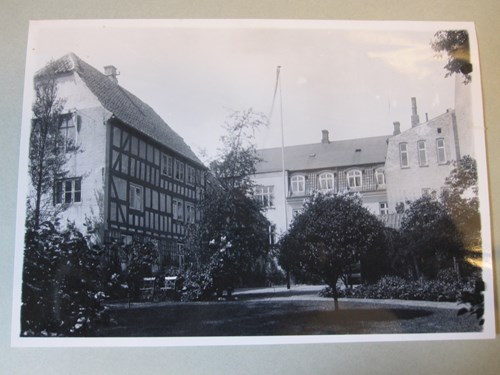
If reading the announcement today, one would not think that this was what initiated the development of both Østergade and Søndergade. One of the first large land deals was the sale of the corner plot Sønder Allé / Søndergade. The buyer was the young iron founder Søren Frich, who in 1854 started as an independent manufacturer on the property, where the Regina-business property is located today.
There was a considerable interest in merchant Schandorff's grounds, so in the years after 1854, the land was sold, along what became Østergade. There were also buyers for the lot facing Søndergade. Today it is hard to imagine that one of the projects was to build a barrack on the site. At the time the soldiers were privately accommodated, therefore some efficient officers saw a business opportunity in building private barracks for rental. The property was there up until 1927 and is also known from Sophus Bauditz' book "Chronicled from the Garrison Town", published in 1892. In addition, the author stated in the book, that the soldiers would fire at targets across the backyards and alleys located between Østergade and later known Sønder Allé. That alley was colloquially known as the Pistol Strait, a name it had up until 1893.
This is where the "genuine colonels" lived. The most famous of them all, probably was Colonel Julius Høegh-Guldberg, who was the Colonel at the Garrison for the first half of the 1800s. He was very interested in gardens and landscaped a large ornamental garden with many fruit trees behind the great farm in Frederiksgade. The Colonel was a skilled gardener and the trees produced much higher yields, than was needed in his own household. For many years, he would create an ad in Aarhus Stiftstidende, every October, to promulgate that the destitute and needy could pick up a box of good apples or pears. In those times private charity went a long way.
Gå til toppen
The troublesome road system
The farmer could continue clattering down Frederiksgade. On both sides of the road there had been build low houses, often called artisan farms. The residences were out towards the street and the rear buildings were commonly arranged as workshops. Also, these farms and houses are known from the fire insurances and from them one can learn something about the occupations that were on this street: Tailors, dyers, braziers, rope makers, basket makers and shoemakers are just a few of the titles, but there were also designations such as day laborers, madams and widows. Then the farmer would come to the old narrow Fiskergade, before he would reach Freriksbro, where he could turn into the squares to sell his articles; not always in exchange for money but for other items, he needed at home. The economics called this type of exchange for "barter deals" -goods for goods.
The money economy was still something that was largely reserved for the urban population and therefore the financial institutes were located in the city. If he had time, it could very well be that the farmer would turn his horse around and go see the New City Hall, which had just been inaugurated in 1857. The old white City Hall, with roots dating back to the Middle Age, that was located in front of the Cathedral, had just been torn down to make more space for the market trades.
The industrialism was on its way
This had been life for centuries but changes were on the way. The industrialism with its increasing demands for efficiency and mass production knocked on the door. This was also the case in Aarhus, where they were planning the modern railway, which was inaugurated in 1862. It was the railroad between the two "large" East Jutland towns Aarhus and Randers. At the time, not many were aware of how significant the railroad was for the economic development. Around 1850 Randers' population was greater than Aarhus' but the new railway would change this circumstance.
It had been difficult to decide how and where this new form of transportation should be placed in the city. Some politicians thought that the railroad only should reach Brabrand, because the road into Aarhus would be a "dead end". The locomotives had to be turned around, to go the other way, whether they were going north or south. They could not imagine that it would be valuable to conjoin the railroad with the harbor. Therefore, the outcome was that the railway station was located where there was enough space for it: outside of the city, far outside of the city, almost as far as the eye could reach. At the end of what became Rygsgade. That they managed to get the track all the way into Aarhus was per se a political masterstroke.
One of the people who had played a major part in the railroad was consul Mørk. The street that met Frederiksdage was named after him, and became J.M. Mørk's street, after the local politician and editor at Aarhus Stiftstidende. As mentioned, he is accused of being the one who created Aarhus as a "dead end station". Due to the structure, none of the trains were able to bypass the city. Automatically all trains would pass through the station. They simply could not avoid going through the city. And for many years, that seemed to be a good solution? That it was troublesome to turn the locomotives around, did not matter then, time was not valued as high -and definitely not calculated in money, as it is today.
Gå til toppen
A new economy
The entry of the railroad and the growing economy meant that the criticism grew more and more violent towards the old levy system. How was it supposed to handle the great cargo, that arrived with the trains? The whole way of thinking was heading in a more liberal direction and so was the customs laws, so in 1851 came -as already mentioned- the regulation, that abolished the old consumption port. The gates were demolished and most of the old port consumptions officers, as they were called were dismissed. This was also the case in Aarhus. We know the names of most of the dismissed officers. Technically speaking, they went on, "severance pay" but when the period expired, most of them had to look for a new job. The officer and his wife at Frederik's gate apparently started making "takeout food" for as the ad said, he and his wife "received orders of 2 or 3 courses, heavily cooked dinner eats".
When the gates were gone, there was finally room for a modernization of the pathway to Aarhus from the south, and naturally, there was also room for new development. One of the houses constructed around 1870, was the house later known as "Keller Yard", which also had been known for a number of years, as the Kronborg Hotel. There were still large old merchant farms, in the street. M.K. Rasmussen's farm was located opposite of merchant S.M. Holst's farm, both located in the southern end of the street. Merchant Rasmussen had a seed office in the building. The large farm was demolished in 1922 and on that piece of land, Jyllands-Posten built a modern newspaper office, with a printing establishment at the back. Also at this construction, one could encounter medieval foundations from the mentioned monastery with its cloister, chapter house and church.
On the opposite side of Frederiksgade, was merchant Holst's large timber framed building with its façade facing Sønder Kirkegård (the Southern Cemetery).
Gå til toppen
Several construction sites
On the way back along Frederiksgade at broad daylight, it was clear that a development was on its way in the area behind the old streets. There were construction sites between Søndergade and Frederiksgade, and not least in the area around Østergade, where there was about to be a rapid development. The street was slowly becoming a new area of development. Earlier on, the development had occurred on the northern side of the river, but now there was really beginning to happen something south of the river. One of the driving forces behind the development was, as mentioned, the iron founder Søren Frich, who had placed a small factory on Søndergade in 1854. The development grew with construction on the other side of the street towards what later was named Aslygade. The iron founder produced heavy equipment and he was beginning to be aware of the major tasks that would lay in supplying equipment for the railway. Yet his main production had been castings for construction and agricultural tools. Frich had an ability to spot what was up and coming, and not least to get himself placed in relation thereto. When the railway arrived to the city in 1862 and with it created a large workshop, he immediately saw great opportunity in becoming a supplier for the track. It started with cranes and various track materials, but quickly evolved to include steam engines, which became a great progress for the newer times. One of the first steam engines was delivered to Hendrik Schandorff's steam powered distillery just one year after the business was established.
Schandoff seemed to have been a major property owner in the area. His yard was located at the entry to Frederiksgade and was, back then, quite large. It was perfectly located, for when the children came into town from the south with their products, his farm was the first one they came by and therefore he got a lot of extra trade. The fire insurance enumerated all the buildings with front, back and side buildings, pent roofs, stables, timer sties, fences and much more. He obviously was not alone in the area, his neighbor was the well-known merchant Herskind, who also predisposed a significant number of buildings with different designations. Some of the buildings still exist today at the address, Frederiksgade 79. This was also where Aarhus municipality educational system was located from 1970-2010. Behind it, towards Seedorffs Stræde there are still some of the merchant's old half-timbered buildings.
Toward the street the house no. 79 was constructed in a style called "Copenhagen classicism". It was an impressive style in Aarhus, at a time where most of the buildings were half-timbered. A brick-build house in a distinctive architectural style, was something people talked about - just as we do today. In the mid-1850s the house was rented out to the county prefect Thorkild Chr. Dahl. He was admittedly the owner of Mosegård, outside of the city, but one could not expect the bourgeoisie to travel that far to take care of essential business, so the prefect simply established a county office in Frederiksgade. The address is marked on a city map from 1858, conducted by captain Alteht. Since that, the address also housed a Colonel at the 3rd dragoon regime, where he quickly could reach his military workplace, from his house. The famous building Ridehuset (the Riding House) was constructed in 1860. Later the Dragoon Barracks in Vester Allé was built, in 1876/77, designed by architect C. Lange. The new barracks was significant for the military and especially the soldiers, for it meant that they no longer could accommodate themselves privately. On the other hand, that also meant that old custom, where the senior officers would rent out their rooms, gradually ceased. And perhaps, this is why the large building gradually was used for other purposes.
Gå til toppen
